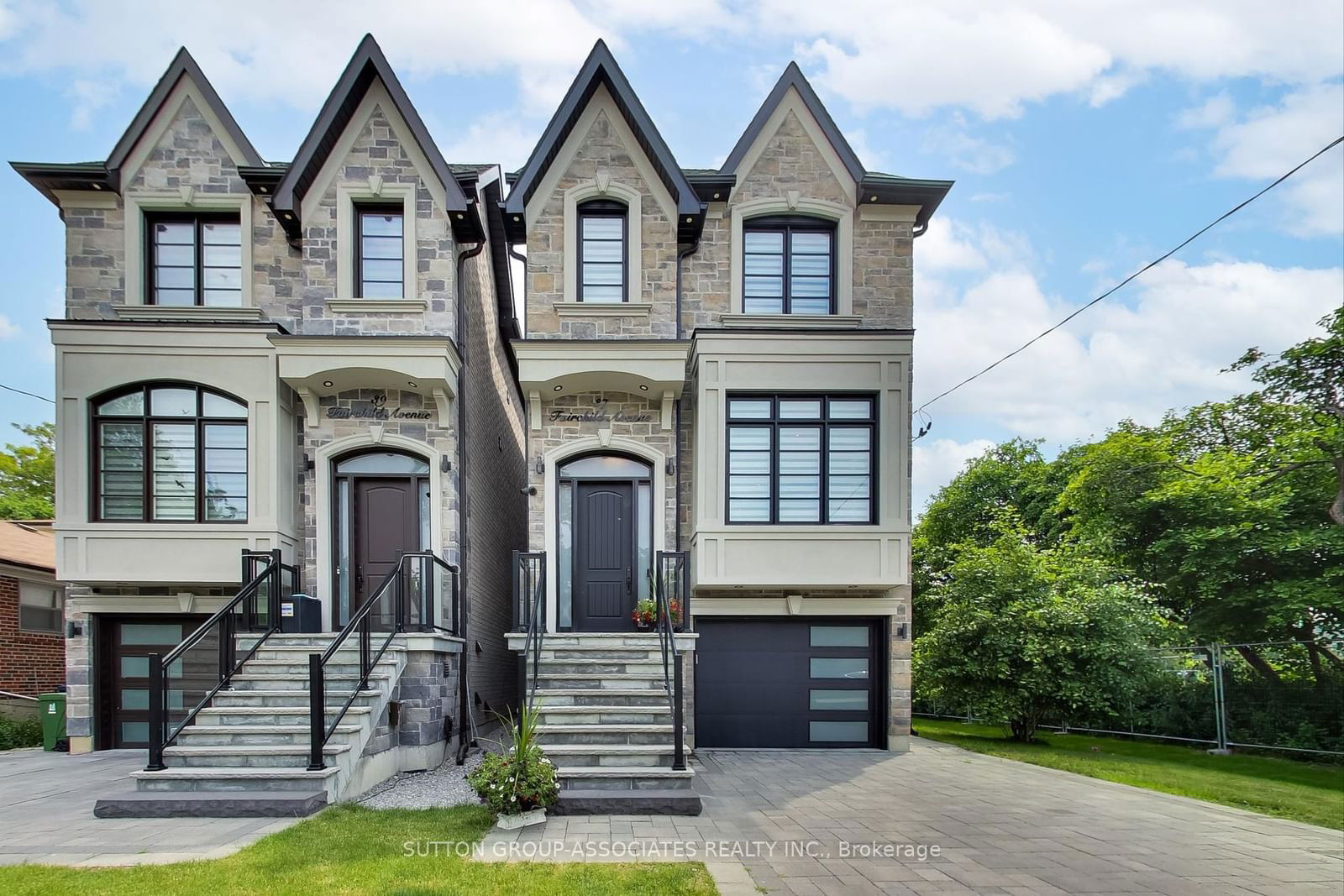$2,359,000
4+1-Bed
5-Bath
3000-3500 Sq. ft
Listed on 6/28/24
Listed by SUTTON GROUP-ASSOCIATES REALTY INC.
Exquisite 3000' home presents a rare opportunity for those seeking a custom-built residence in a prime location! Nestled on a sprawling 159.95-foot lot adorned with mature trees, it offers a private park-like setting. Short stroll leads to Finch Subway & Yonge St. shopping & dining options. The home boasts 4+1 bedrooms, 5 bathrooms & separate ground floor in-law suite with potential for conversion into an apartment. 2 fully equipped kitchens & 2 laundry rooms add to the convenience. Architectural grandeur is evident throughout, with a 16-foot foyer, 10-foot main floor ceilings, 9-inch mouldings, glass railings & multiple coffered ceilings. Exterior front flagstone, beautiful landscaping, PVC no maintenance deck, patio & oversized garage. Located in a serene, tree-lined neighbourhood close to schools, parks, shopping, restaurants, golf courses, and trails, this home is the epitome of grand luxury, elegance, and convenience, making it an exceptional choice for discerning buyers!
CAC,2 Gas Bbq Lines, Lawn Sprinklers front & rear, R/I Cvac, 2 Garage Door Openers w/Keyless Entry Pad, 3 Alarm Pads-Owned Equipment on Contract Service. Ground Level is high quality engineered hardwood flooring.
To view this property's sale price history please sign in or register
| List Date | List Price | Last Status | Sold Date | Sold Price | Days on Market |
|---|---|---|---|---|---|
| XXX | XXX | XXX | XXX | XXX | XXX |
C8488162
Detached, 2-Storey
3000-3500
8+4
4+1
5
1
Attached
2
0-5
Central Air
Fin W/O
Y
N
Stucco/Plaster
Forced Air
Y
$9,899.60 (2024)
159.95x26.15 (Feet) - Front 25.58', South 156'
